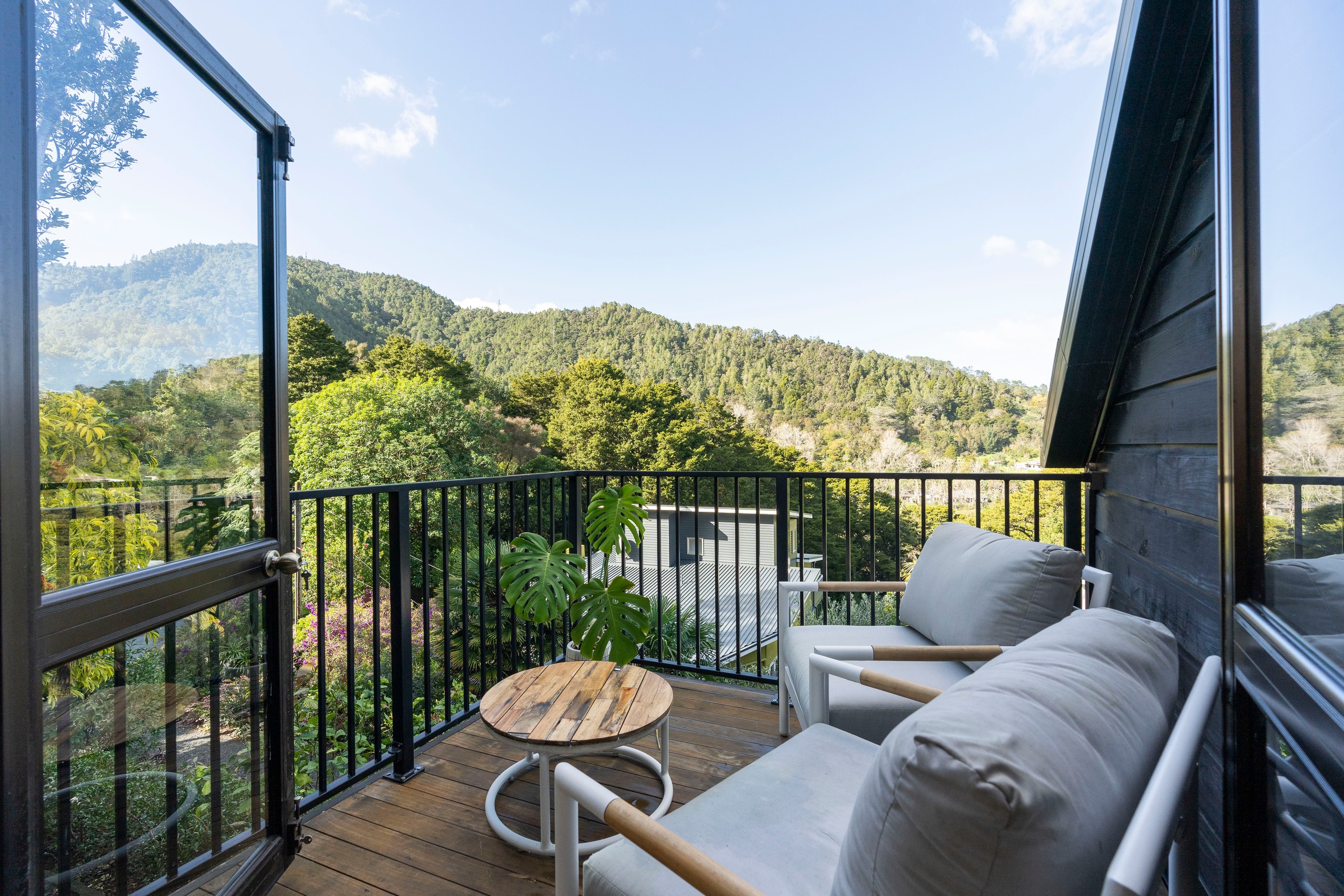Sold By
- Loading...
- Photos
- Description
House in Regent
Offer Fallen Over - Bring All Offers
- 3 Beds
- 2 Baths
- 1 Car
Located on one of Whangarei's most desirable streets, 10 Rurumoki Street delivers an exceptional lifestyle in the heart of Regent, known for its charming Mair Park, connection to nature, and proximity to the city.
Set across three levels, this home is as inviting as it is practical. The main floor is where daily life unfolds, with open plan living and dining that features high ceilings, oversized windows, and captivating views to Parahaki Reserve. A gallery style kitchen makes entertaining easy, while the lounge opens seamlessly onto a private alfresco deck, the perfect spot for morning coffee, an evening wine, or simply to soak in the peaceful surrounds.
Also on the main level is the master bedroom, positioned for privacy and retreat. Upstairs, you'll find two additional bedrooms; one currently styled as a reading nook, ideal for quiet moments or a creative home office.
The lower level offers a generous rumpus room, perfect as a second lounge, media room, gym or teen hangout. There's also internal access to a single garage, plus a workshop for DIY enthusiasts or extra storage.
Outdoor living is a true highlight with a large entertainer's deck, an ideal backdrop for summer barbecues and get togethers. The easy care garden means you can spend your weekends enjoying, not maintaining.
This home is designed for comfort all year round, with full insulation and a wood fire to keep things cosy. And location? It doesn't get much better. A park and walking tracks are literally at your doorstep. You're on a bus route, and just minutes from Kensington amenities, the Town Basin, and the CBD.
If you've been waiting for a home that ticks every box; elevated views, peace, style, and prime positioning, this is it. 10 Rurumoki Street is where lifestyle and location meet.
- Rumpus Room
- Workshop
- Dining Room
- Living Room
- Electric Hot Water
- Heat Pump
- Open Fireplace
- Modern Kitchen
- Open Plan Dining
- Combined Bathroom/s
- Combined Lounge/Dining
- Electric Stove
- Very Good Interior Condition
- Single Garage
- Off Street Parking
- Internal Access Garage
- Partially Fenced
- Color Steel Roof
- Iron Roof
- Weatherboard Exterior
- Very Good Exterior Condition
- Northerly Aspect
- Park Views
- Bush Views
- Tank Sewage
- Town Water
- Street Frontage
- Above Ground Level
- Shops Nearby
- Public Transport Nearby
See all features
- Wall Oven
- Rangehood
- Garage Door Opener
- Garden Shed
- Cooktop Oven
- Heated Towel Rail
- Light Fittings
- Fixed Floor Coverings
- Blinds
See all chattels
WHC36031
175m²
722m² / 0.18 acres
1 garage space and 4 off street parks
1
3
2
