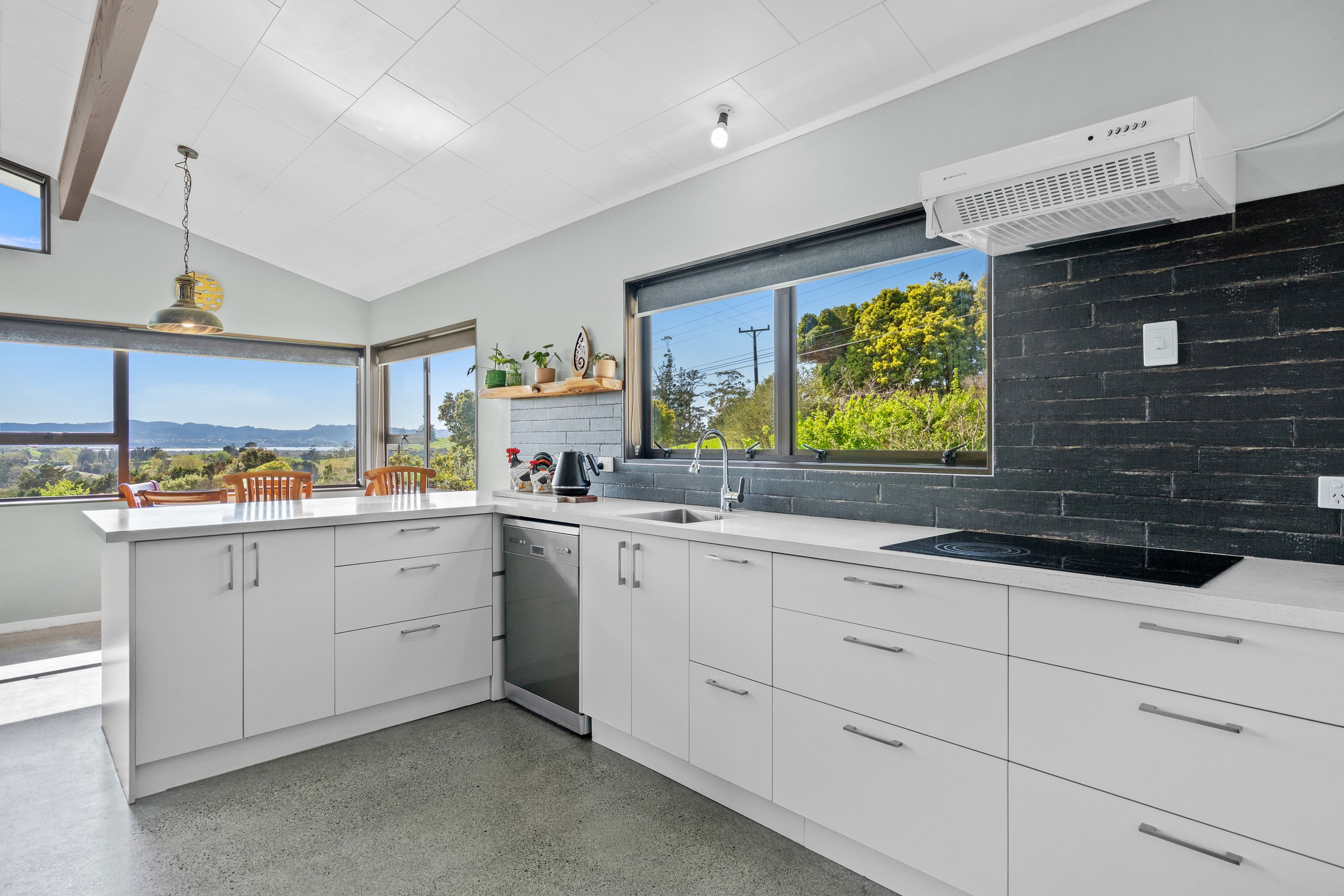Sold By
- Loading...
- Photos
- Description
House in Otaika
Sunsets, Views & Style - Vendors Say Sell!
- 4 Beds
- 1 Bath
- 1 Car
When scenery meets style, you get a home like this. Set on an elevated 835sqm fully fenced section, this property offers sweeping views across the rural landscape, out to the harbour and Whangarei Heads beyond. A spacious, 184sqm home that perfectly combines modern comfort, family-friendly living, and stunning scenery
Step inside to discover a beautifully renovated open-plan kitchen, dining and lounge. The crisp white kitchen is the heart of the home, featuring polished concrete floors that naturally warm in the sun, and views over the garden so you can keep an eye on the kids while cooking. From here, the living flows out to a wrap-around deck - the perfect spot for BBQs, entertaining, or watching the sunset.
This level also offers two bedrooms and a stylish family bathroom, while downstairs adds flexibility with two further large bedrooms, an office nook, and internal access garaging. There's space here for growing families, teenagers, or even work-from-home options.
The section is designed with family living in mind - tidy gardens, a kids' playground, room for pets and even a few chooks. Just 600m from Otaika Valley School and only 10km from Whangarei's CBD, the location offers both convenience and lifestyle.
With the hard work already done, this move-in ready home is waiting for its new owners. The vendors have purchased - so motivation is high, and this property must be sold!
For sale by Auction 1:00 pm Thursday 23 October, Ray White Auction Room, 131 Port Road, Whangarei (unless sold prior)
- Dining Room
- Living Room
- Rumpus Room
- Electric Hot Water
- Kent Style Fireplace
- Standard Kitchen
- Open Plan Dining
- Separate WC/s
- Separate Bathroom/s
- Combined Lounge/Dining
- Internal Access Garage
- Single Garage
- Block Base
- Brick Exterior
- Hardiplank Exterior
- Two Storey
- Tank Sewage
- Tank Water
See all features
- Extractor Fan
- Rangehood
- TV Aerial
- Dishwasher
- Blinds
- Drapes
- Stove
- Garden Shed
- Fixed Floor Coverings
- Light Fittings
See all chattels
WHC37558
184m²
835m² / 0.21 acres
1 garage space and 2 off street parks
1
4
1
