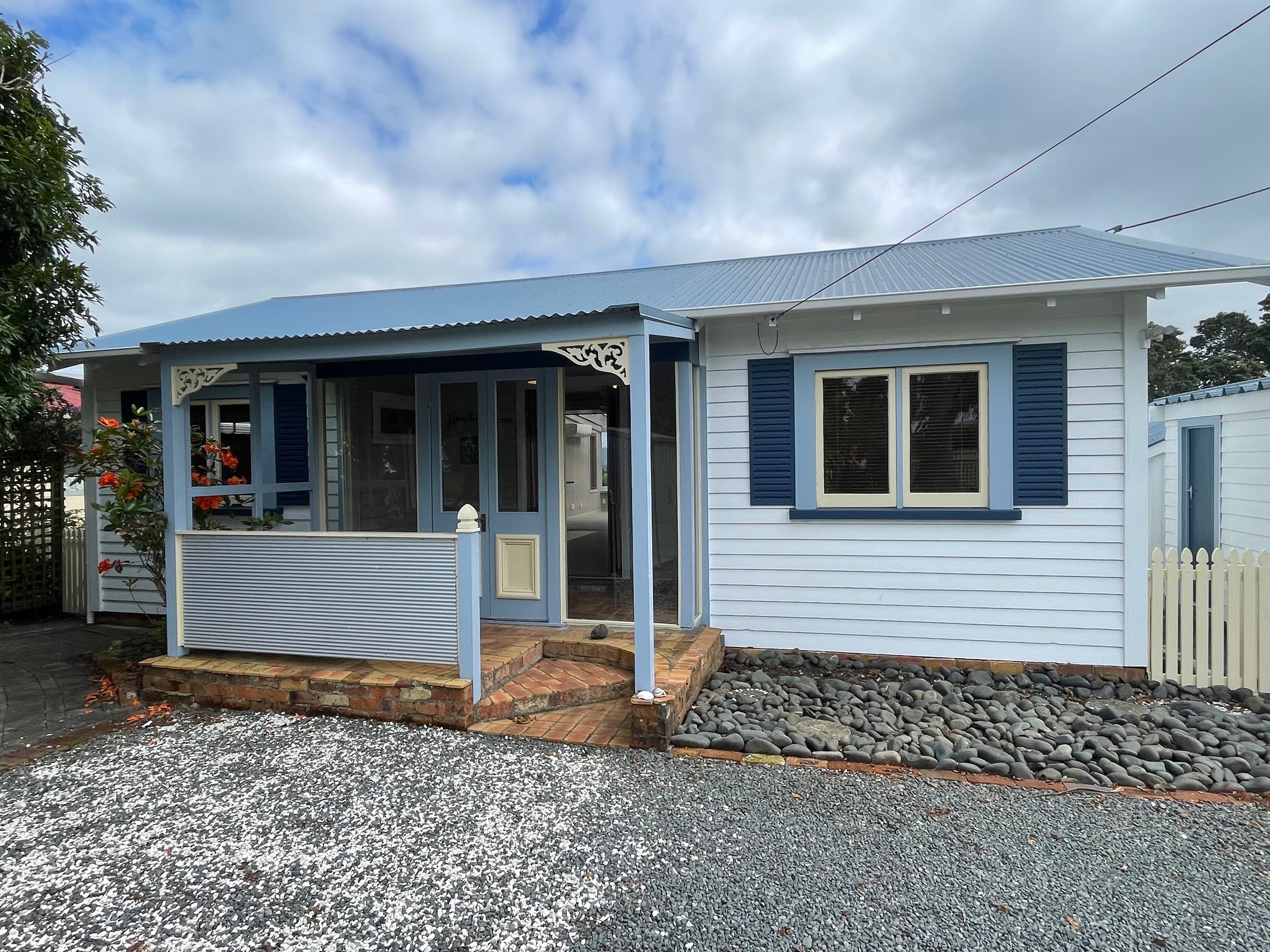Are you interested in inspecting this property?
Get in touch to request an inspection.
Fully Managed by Ray White Whangarei.
A well-presented cosy cottage with a beautiful view of Whangarei Harbour, this charming cottage offers a relaxed and practical lifestyle in the heart of Onerahi. Well maintained and full of character, it's an ideal choice for professional couples, small families, or anyone seeking a low-maintenance home just minutes from the city.
Key Features:
Three bedrooms - Modestly sized rooms designed to accommodate rest, work, or study with ease.
Open living planning - The open plan design creates a welcoming, flexible space that connects the living, dining, and kitchen areas ideal for both everyday living and entertaining.
Modern Kitchen - The updated kitchen features good bench space and plenty of storage, making meal prep easy and efficient.
Single garage and additional off-street parking.
Large deck with views - Enjoy sweeping views of Whangarei Harbour from the spacious deck - A perfect spot for morning coffee or evening relaxation.
Large mature back garden - A generous backyard with established trees and greenery offers room to relax, play, or garden.
Fully fenced - The section is fully fenced, providing privacy and security.
Prime Location:
2 minute drive to local shopping centre
5 minutes to Onerahi Beach and boat ramp
Just 10 minutes to Whangarei CBD
Close to the airport - ideal for commuters
Available: NOW!
Total Move-in Costs
First week's rent: $600
Bond (4 Weeks rent) $2400
Total Move-in Costs: $3000
FOR ALL SCHEDULED VIEWINGS GO TO: https://bookme.tpsportal.co.nz/tps1015
TO APPLY GO TO: https://apply.tpsportal.co.nz/tps1015
If there are no set times viewing times for this property, simply enter your contact details in Book me and enquire. You will be notified via text or email once viewing times are made available.
Viewing times are scheduled Monday-Friday between 9:00am and 5:00pm. The duration of the viewing of a property is 15 minutes. Please ensure you arrive on time so that you do not miss your opportunity to view.
PLEASE DO NOT ENTER PROPERTY UNLESS FOR A SCHEDULED VIEWING.
Attention Tenants: Beware of Rental Scams!
We want to bring to your attention the growing number of rental scams that are targeting tenants through fake rental listings on social media platforms. To help ensure you stay safe, please note that all communication regarding tenancy applications, offers, and requests for tenancy agreements will only come from a verified email address associated with @raywhite.com. If anyone tries to engage through different means or social media platforms, it may be a scam. We advise tenants to verify the authenticity of rental listings and to be cautious of communications or emails that are not connected to @raywhite.com. If you have any doubts or concerns about a listing, please call the Ray White property manager directly.
- Living Room
- Workshop
- Electric Hot Water
- Open Plan Kitchen
- Open Plan Dining
- Combined Bathroom/s
- Combined Lounge/Dining
- Single Garage
- Off Street Parking
- Fully Fenced
- Iron Roof
- Weatherboard Exterior
- Good Exterior Condition
- Northerly Aspect
- Urban Views
- City Sewage
- Town Water
- Street Frontage
- Level With Road
- Public Transport Nearby
- Shops Nearby
See all features
- Cooktop Oven
- Light Fittings
- Blinds
- Fixed Floor Coverings
- Garden Shed
- Wall Oven
WHC38241
110m²
930m² / 0.23 acres
1 garage space and 2 off street parks
3
1
Next Steps:
Ask a questionAgents
- Loading...
