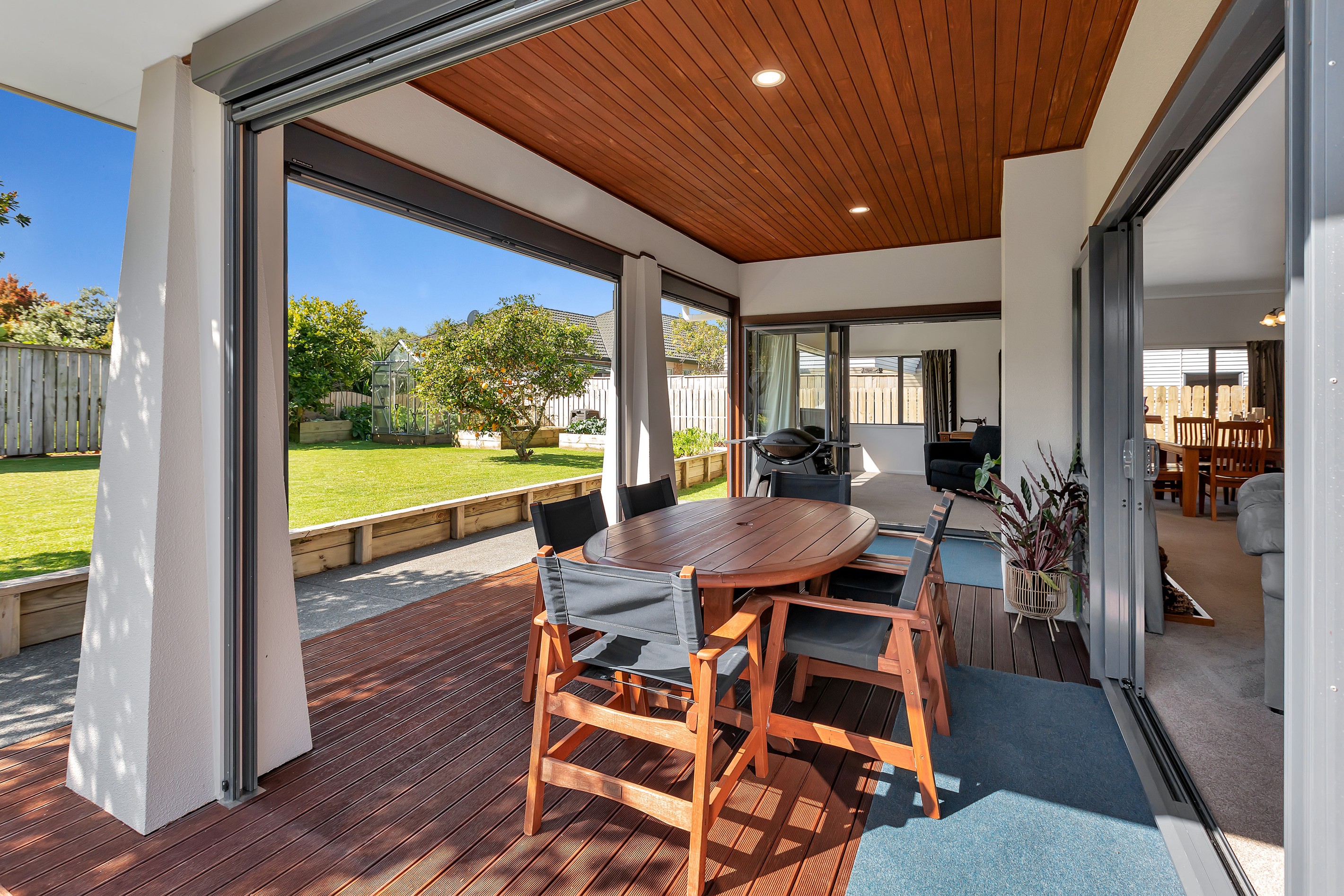Sold By
- Loading...
- Loading...
- Photos
- Description
House in Te Kamo
Retired Owners Beachbound - Ignore CV
- 4 Beds
- 2 Baths
- 2 Cars
Welcome to 15 Ketenikau Road, please ignore the current rateable value and any online estimates. Our current owners have loved raising their family in this beautiful home but have now made the decision to retire to the beach. This spacious two storied home offers the perfect blend of comfort, style, and convenience. With four generous bedrooms, including a master with its own ensuite plus three spacious living areas, there's room for everyone to enjoy their own space.
Picture yourself in the heart of the home - the open plan living, dining, and kitchen area where meals are shared, and stories of the day come to life. In the evenings, you can unwind on the sunny patio, enjoying a glass of wine as the kids and pets run freely on the flat, fully fenced lawn. The roll down curtains make this outdoor space a year round retreat for larger gatherings and cosy moments alike.
Upstairs, there's a flexible mezzanine space that can be a quiet home office or a second lounge plus a large rumpus room where the kids can play, giving you peace of mind and a little extra room to spread out. Start your mornings on the small balcony with a cup of coffee in hand, watching the world wake up.
The garden shed and glasshouse offer the perfect opportunity for weekend projects, while the internal access double garage (with workshop!), carport and separate laundry ensure everyday life runs smoothly. Located in a prime spot, just moments from Te Kamo village and zoned for the popular Hurupaki School, this home offers more than just a place to live it's where lasting memories are made.
View By Appointment
- Family Room
- Workshop
- Gas Hot Water
- Standard Kitchen
- Combined Dining/Kitchen
- Separate WC/s
- Ensuite
- Separate Shower
- Separate Bathroom/s
- Combined Lounge/Dining
- Reticulated Gas Stove
- Excellent Interior Condition
- Double Garage
- Internal Access Garage
- Off Street Parking
- Carport
- Fully Fenced
- Excellent Exterior Condition
- Northerly Aspect
- Urban Views
- City Sewage
- Town Water
- Street Frontage
- Above Ground Level
- Shops Nearby
- Public Transport Nearby
- In Street Gas
See all features
- Drapes
- Blinds
- Dishwasher
- Fixed Floor Coverings
- Light Fittings
- Heated Towel Rail
- Extractor Fan
- Garage Door Opener
- Rangehood
- Cooktop Oven
- Garden Shed
See all chattels
WHC35543
294m²
916m² / 0.23 acres
2 garage spaces, 1 carport space and 5 off street parks
4
2
