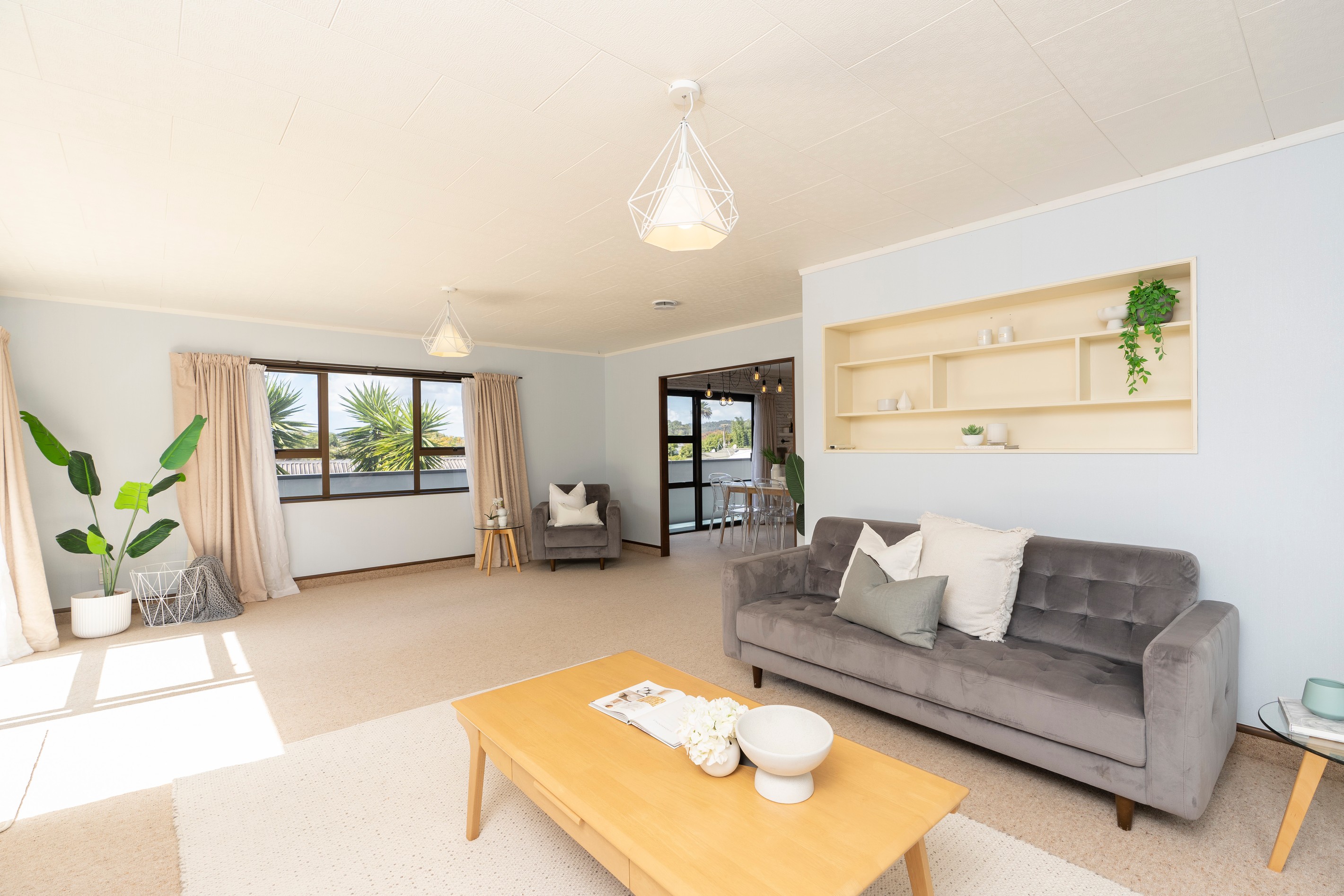Sold By
- Loading...
- Photos
- Description
House in Whau Valley
Surprise Package in Sought - After Whau Valley
- 3 Beds
- 2 Baths
- 4 Cars
SOLD SOLD SOLD
Set back from the road in a prime Whau Valley location, this deceptively spacious home is a true hidden gem. Designed for those with busy lifestyles, this low-maintenance lock-and-leave property offers modern convenience and maximum appeal across 211 sqm of thoughtfully designed living space.
Step inside and be impressed! The lower level features an internally accessed double garage plus a large rumpus room - perfect as a second living area, home office, or retreat for the kids.
Upstairs, the generous floor plan unfolds with:
- Three bedrooms
- Master suite with ensuite and private deck access
- Family bathroom with separate toilet
- Open-plan living with a super-sized lounge and dining area
- Modern kitchen with great storage
- Separate laundry for added practicality
The elevated outlook offers a fantastic sense of space, while the sun-drenched private deck - accessible from both the living area and master bedroom - provides the perfect spot for relaxing or entertaining.
Positioned on an easily manageable section, this home is ideal for families, professionals, or downsizers seeking comfort, convenience, and style in a highly sought-after location.
Don't miss out - homes in this area are in high demand!
Contact Tania Dunn 027 4442060 today for more details or to arrange a viewing.
- Dining Room
- Family Room
- Living Rooms
- Electric Hot Water
- Heat Pump
- Modern Kitchen
- Open Plan Dining
- Separate WC/s
- Separate Bathroom/s
- Ensuite
- Combined Lounge/Dining
- Electric Stove
- Very Good Interior Condition
- Internal Access Garage
- Off Street Parking
- Double Garage
- Iron Roof
- Very Good Exterior Condition
- Urban Views
- City Sewage
- Town Water
- Right of Way Frontage
- Above Ground Level
- Public Transport Nearby
- Shops Nearby
See all features
- Fixed Floor Coverings
- Garage Door Opener
- Curtains
- Blinds
- Drapes
- Extractor Fan
- Cooktop Oven
- Light Fittings
- Dishwasher
- Waste Disposal Unit
- Rangehood
- Stove
See all chattels
WHC35335
211m²
438m² / 0.11 acres
2 garage spaces and 2 off street parks
1
3
2
